Hey, travel buffs and history nerds! If you’ve ever wandered past Budapest’s Szabadság Square and marveled at the grand Magyar Nemzeti Bank (Hungarian National Bank, or MNB) building, you’re in for a treat. Just a few months after the bank celebrated its 100th birthday, the massive reconstruction of its Szabadság Square headquarters wrapped up in early 2025—and I got to step inside. From the faithfully recreated Italian tapestries to the dazzling Róth Miksa stained-glass windows shining in their original glory, this place is a masterpiece reborn. But not without some controversy—think soaring costs and a debated rooftop addition. Let’s take a virtual stroll through this iconic spot, unpack its story, and see why it’s a must-know for anyone visiting Budapest in 2025!
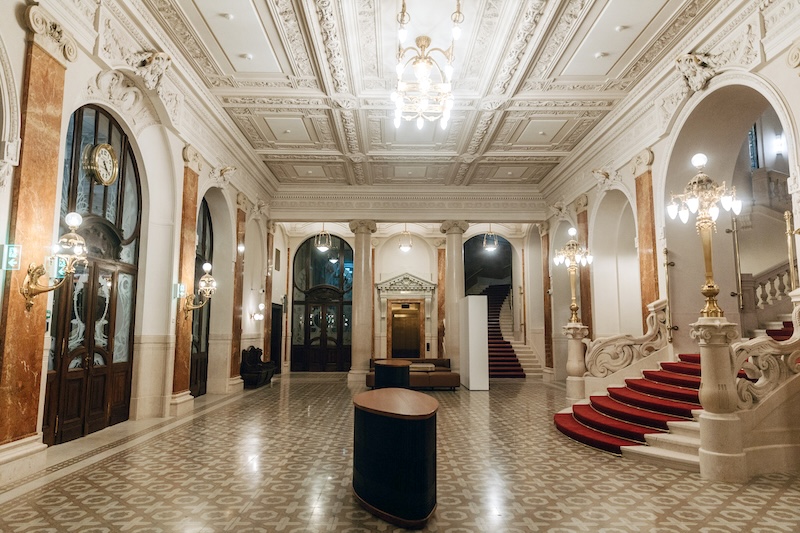
A Century of Money and Majesty
Picture this: it’s 1902, and the Austro-Hungarian Empire is flexing its economic muscles. The Osztrák–Magyar Bank commissions a shiny new Budapest headquarters, and who better to design it than Alpár Ignác, the rockstar architect behind gems like the Tőzsdepalota (Stock Exchange) and the Belügyminisztérium (Interior Ministry)? Built between 1902 and 1905 in a lavish historizing neo-Baroque style, this wasn’t just any building—it was born to be a central bank. Unlike many repurposed structures, Alpár tailored it from the ground up for financial function, tossing in some clever, ahead-of-their-time design tricks that balanced practicality with grandeur.
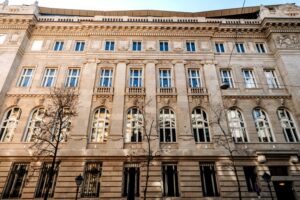
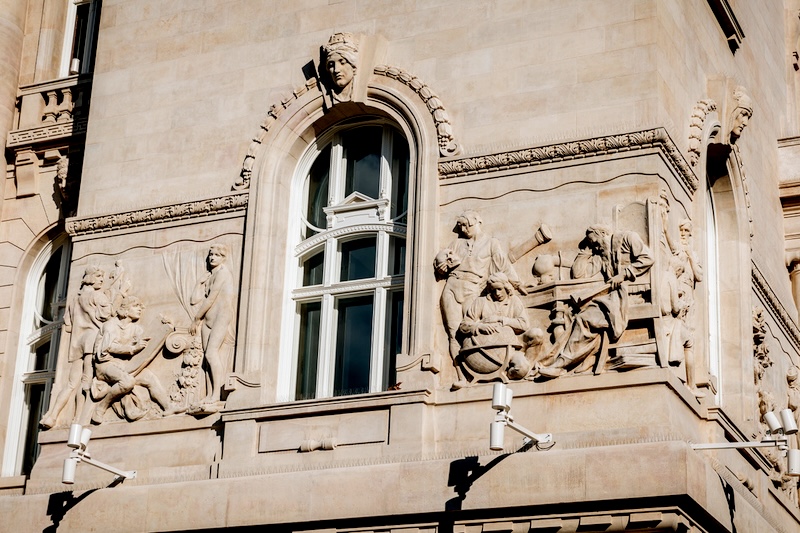
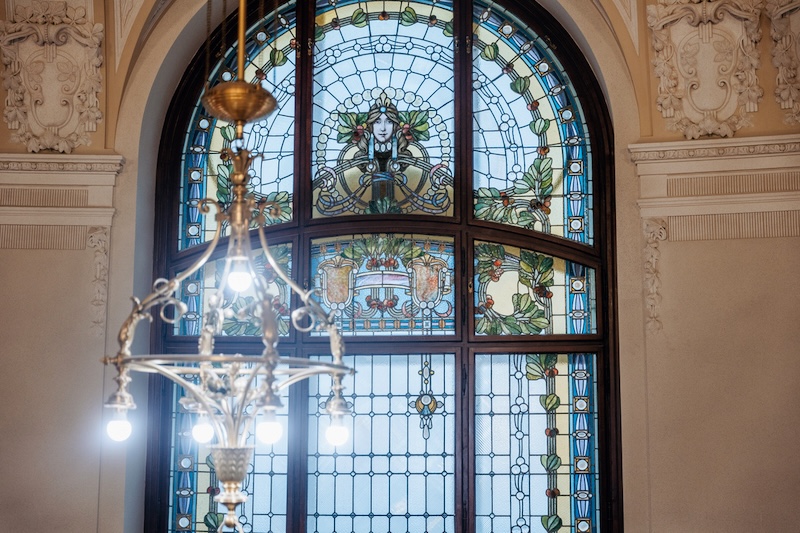
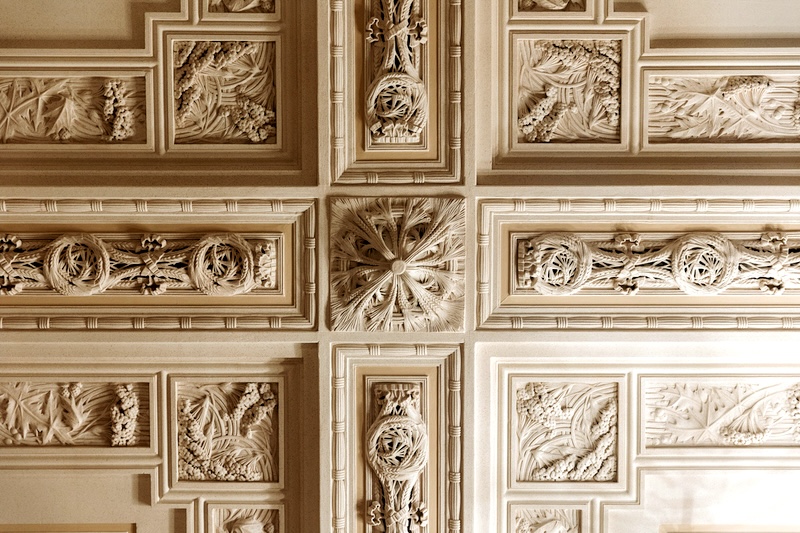
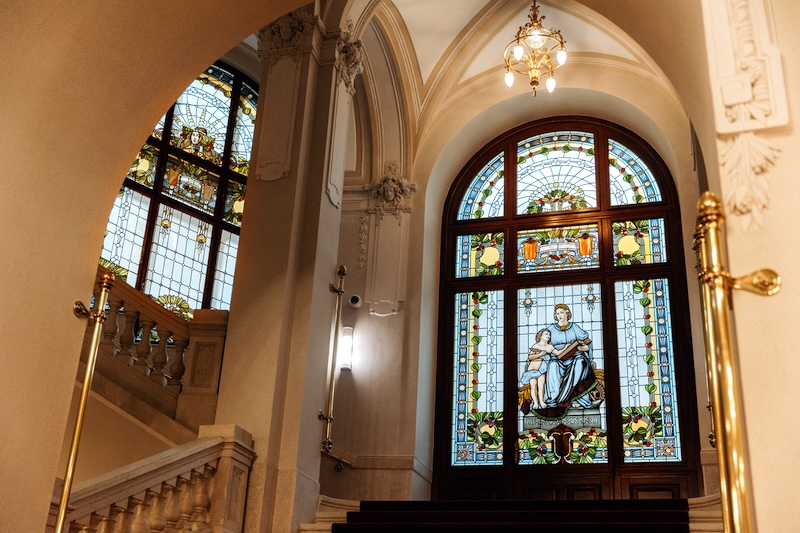
Fast forward to 1924, when the independent Magyar Nemzeti Bank took over. The idea of a sovereign central bank had been simmering since the 1848 revolution’s famous 12 Points, but it wasn’t until after World War I that Hungary got its own. This building weathered World War II with its exterior mostly unscathed—a rare feat in Budapest—but its insides? Not so lucky. Post-war renovations chopped up its airy spaces, walled off third-floor loggias, and dimmed the brilliance of Róth Miksa’s stained glass. By 2021, when the latest overhaul kicked off, the MNB said it was high time for a fix—both to restore its glory and to modernize its creaky systems. Originally slated for the bank’s 2024 centennial, the project wrapped up a tad late in early 2025, but trust me, it was worth the wait.
Stepping Inside the Revamped Gem
Walk through the towering wooden doors, and you’re hit with a welcoming space that’s equal parts opulent and awe-inspiring. The reception area is a feast for the eyes—ornate details everywhere, with Róth Miksa’s colorful stained-glass windows casting a magical glow toward the inner courtyard. Most of the original acid-etched glass doors didn’t survive the 20th century, but the restoration team worked miracles, recreating them based on old photos and the building’s decorative motifs. Look closely, and you’ll spot wheat sheaf patterns from the grand staircase, and ceilings echoed in the door designs—a subtle nod to Alpár’s vision.
Next stop: the former courtyard, now a jaw-dropping atrium. I used to visit this building years ago and barely recognized this spot—my memory was of a dim, cramped basement canteen. Today, it’s a light-filled marvel, thanks to a sleek glass roof that floods the space with sunshine. Neutral-toned wings wrap around it like waves, dotted with live plants that add a fresh vibe. A small glass bridge leads you to the center, but there’s a jarring twist: a hulking, meter-thick concrete wall. That’s no mistake—it’s where Alpár placed the cash vault, defiantly above ground. He figured the nation’s gold was safest in plain sight, not buried below. Back in the day, this courtyard welcomed horse-drawn carts loaded with cash or precious metals—up to 12 could line up side by side. Practicality ruled here, with a garage, separate staff entrance, and even a cash vault opening right off the space. Now, that glass roof lets light trickle down to a 300-seat conference room below, visible through the floor’s glazed edges.
Climbing Through History
No old-school paternoster lift for us (it’s been swapped for a modern one), so we take the scenic route up the Róth Miksa-adorned staircase. The first floor is where Alpár’s genius really shines. He dreamed up a massive, open-plan office stretching along the Hold Street side—6 meters (20 feet) of lofty ceiling height that must’ve been a clerk’s paradise. Sadly, later decades butchered it with a mid-level slab and partitions, turning it into a maze of gloomy cubicles. The 2025 redo ripped out that extra floor, rebuilt the windows from archival pics, and brought back the wow factor. Modern HVAC ducts nibble a bit at the height, and glass walls carve it into smaller zones, but it’s still a vast improvement—brighter, airier, and closer to Alpár’s intent, even if not 100% there.
Up on the second floor, the vibe shifts to rich, almost Art Nouveau flair. Floral motifs bloom across railings, giving way to chestnut patterns on the flooring and etched doors. The star here? The Monetáris Terem (Monetary Hall), reborn after meticulous research. Its golden-hued wallpaper is an exact replica of the original, tracked down to a Milan-area workshop via century-old ledgers. Standing in this room, you can almost feel the weight of financial history—decisions that shaped Hungary’s economy were made right here.
Modern Meets Classic—and Controversy
The higher you climb, the more today’s touches take over. The third floor’s old apartments are now offices and hangout spots, with those once-bricked-up loggias reopened (though glassed-in for fire safety). Then there’s the top two floors—the project’s hot-button issue. To add space for meeting rooms and social areas, they tore off the historic roof and stacked on a glass-and-metal extension. From inside, it’s sleek and swanky, like a sky bar with killer views of Parliament and the wild, secessionist roof of the neighboring Postatakarékpénztár. But from Szabadság Square? It’s a bold, some say jarring, shift in the building’s silhouette. Costs ballooned too—from 54 billion HUF ($150 million USD) to 80 billion HUF ($220 million)—sparking debates about necessity and heritage. Was it worth it? You decide.
Why It’s a Budapest Must-Know
The MNB’s revamped HQ isn’t open to the public daily—350 to 400 staffers are settling in through 2025—but guided tours are planned, just like before. Led by the Raw Development Kft. and TIBA Építész Stúdió, with Dr. Mezős Tamás at the helm, this project blends cutting-edge efficiency (think energy-saving tech) with a love letter to its past. For tourists, it’s a peek into Budapest’s financial soul, a stone’s throw from landmarks like St. Stephen’s Basilica or the Danube promenade. Pair it with a stroll through Szabadság Square’s greenery or a coffee at a nearby café, and you’ve got a perfect morning.
This isn’t just a bank—it’s 100 years of Hungary’s economic heartbeat, now beating stronger than ever. Next time you’re in town, keep an eye out for tour dates. Have a Budapest fave you’d pair with this? Let me know—I’m all about exploring more!
Map
Maps Generator